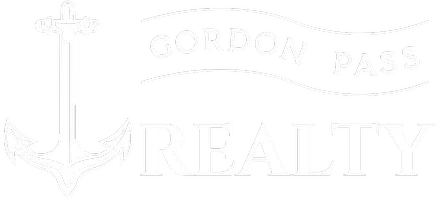380 Horse Creek DR #401 Naples, FL 34110
2 Beds
2 Baths
1,378 SqFt
OPEN HOUSE
Sat May 17, 2:30pm - 4:30pm
UPDATED:
Key Details
Property Type Condo
Sub Type Condominium
Listing Status Active
Purchase Type For Sale
Square Footage 1,378 sqft
Price per Sqft $376
Subdivision Princeton Place
MLS Listing ID 224060643
Style Florida,Traditional,Mid Rise
Bedrooms 2
Full Baths 2
Construction Status Resale
HOA Fees $1,869/ann
HOA Y/N Yes
Annual Recurring Fee 11869.0
Year Built 1988
Annual Tax Amount $3,819
Tax Year 2024
Property Sub-Type Condominium
Property Description
Location
State FL
County Collier
Community Wiggins Bay
Area Na01 - N/O 111Th Ave Bonita Beach
Rooms
Bedroom Description 2.0
Interior
Interior Features Breakfast Bar, Bedroom on Main Level, Breakfast Area, Dual Sinks, Eat-in Kitchen, Living/ Dining Room, Pantry, Shower Only, Separate Shower, Cable T V, Vaulted Ceiling(s), Walk- In Closet(s), Window Treatments, High Speed Internet, Split Bedrooms
Heating Central, Electric
Cooling Central Air, Ceiling Fan(s), Electric
Flooring Carpet, Tile
Furnishings Furnished
Fireplace No
Window Features Impact Glass,Single Hung,Sliding,Window Coverings
Appliance Dryer, Dishwasher, Freezer, Disposal, Ice Maker, Microwave, Range, Refrigerator, RefrigeratorWithIce Maker, Self Cleaning Oven, Washer
Laundry Washer Hookup, Dryer Hookup, Inside
Exterior
Exterior Feature Outdoor Grill, Other, Tennis Court(s), Water Feature
Parking Features Assigned, Common, Covered, Driveway, Guest, Paved, One Space, Detached Carport
Carport Spaces 1
Pool Concrete, Electric Heat, Heated, In Ground, Outside Bath Access, Screen Enclosure, Community
Community Features Boat Facilities, Elevator, Gated, Tennis Court(s), Street Lights
Utilities Available Cable Available, High Speed Internet Available, Underground Utilities
Amenities Available Beach Rights, Bocce Court, Beach Access, Bike Storage, Clubhouse, Fitness Center, Private Membership, Pool, Restaurant, See Remarks, Sidewalks, Tennis Court(s), Trash, Vehicle Wash Area
Waterfront Description Bay Access
View Y/N Yes
Water Access Desc Public
View Bay, Landscaped, Pond, Pool, Tennis Court, Water
Roof Type Shingle
Porch Lanai, Porch, Screened
Garage No
Private Pool Yes
Building
Lot Description Zero Lot Line
Faces Northeast
Story 1
Sewer Public Sewer
Water Public
Architectural Style Florida, Traditional, Mid Rise
Unit Floor 4
Structure Type Block,Concrete,Stucco
Construction Status Resale
Others
Pets Allowed Call, Conditional
HOA Fee Include Association Management,Cable TV,Insurance,Internet,Irrigation Water,Legal/Accounting,Maintenance Grounds,Pest Control,Reserve Fund,Road Maintenance,Sewer,Street Lights,Security,Trash,Water
Senior Community No
Tax ID 68565000503
Ownership Condo
Security Features Security Gate,Gated with Guard,Gated Community,Key Card Entry,Smoke Detector(s)
Acceptable Financing All Financing Considered, Cash
Listing Terms All Financing Considered, Cash
Pets Allowed Call, Conditional





