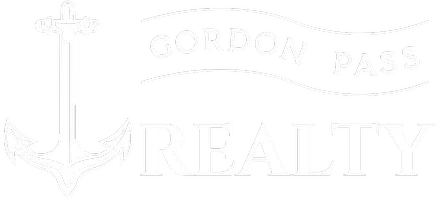1118 SE 22nd TER Cape Coral, FL 33990
4 Beds
2 Baths
1,922 SqFt
UPDATED:
Key Details
Property Type Single Family Home
Sub Type Single Family Residence
Listing Status Pending
Purchase Type For Sale
Square Footage 1,922 sqft
Price per Sqft $226
Subdivision Cape Coral
MLS Listing ID 225026997
Style Ranch,One Story
Bedrooms 4
Full Baths 2
Construction Status Resale
HOA Y/N No
Year Built 1979
Annual Tax Amount $925
Tax Year 2024
Lot Size 10,018 Sqft
Acres 0.23
Lot Dimensions Appraiser
Property Sub-Type Single Family Residence
Property Description
Inside, the heart of the home is the open-concept kitchen, featuring an oversized granite island, stainless steel appliances, and a pass-through window that seamlessly connects indoor and outdoor entertaining. The living area exudes charm with wood flooring, a stunning rock electric fireplace feature wall, crown molding, and pocket slider leading to the backyard. Hard-wired surround sound ensures the perfect ambiance for any occasion. The dining room features a built-in coffee and wine buffet and a pocket slider for an open and airy feel.
The split floor plan offers privacy, with a spacious master suite that includes a custom walk-in closet and its own sliding glass pocket door to the backyard. 3 guest bedrooms share their own bathroom that can be easily accessed from the pool patio as well.
This home has been well maintained with new HVAC in 2023, a newer roof from 2021, and a hot water heater from 2021. Double-pane windows provide energy efficiency, and the sprinkler system helps keep the lush landscaping vibrant. Located in an X flood zone, this home did not flood during any hurricanes, and no flood insurance is required. All assessments are paid, and the home is conveniently close to shopping, schools, places of worship, and the world-class beaches of Southwest Florida.
This is a rare opportunity to own a beautifully upgraded home in a prime Cape Coral location. Schedule your showing today!
Location
State FL
County Lee
Community Cape Coral
Area Cc13 - Cape Coral Unit 19-21, 25, 26, 89
Rooms
Bedroom Description 4.0
Interior
Interior Features Breakfast Bar, Built-in Features, Bedroom on Main Level, Family/ Dining Room, Fireplace, Kitchen Island, Living/ Dining Room, Main Level Primary, Pantry, Shower Only, Separate Shower, Cable T V, Walk- In Closet(s), Wired for Sound, Window Treatments, Split Bedrooms
Heating Central, Electric
Cooling Central Air, Ceiling Fan(s), Electric
Flooring Carpet, Wood
Furnishings Unfurnished
Fireplace Yes
Window Features Double Hung,Sliding,Shutters,Window Coverings
Appliance Double Oven, Dryer, Dishwasher, Freezer, Disposal, Microwave, Range, Refrigerator, Self Cleaning Oven, Washer
Laundry Inside
Exterior
Exterior Feature Fence, Fire Pit, Sprinkler/ Irrigation, Outdoor Grill, Patio, Storage
Parking Features Detached, Garage, Garage Door Opener
Garage Spaces 2.0
Garage Description 2.0
Pool Concrete, In Ground
Community Features Non- Gated
Utilities Available Cable Available
Amenities Available None
Waterfront Description None
Water Access Desc Assessment Paid
Roof Type Shingle
Porch Open, Patio, Porch
Garage Yes
Private Pool Yes
Building
Lot Description Rectangular Lot, Sprinklers Automatic
Faces North
Story 1
Sewer Assessment Paid
Water Assessment Paid
Architectural Style Ranch, One Story
Additional Building Outbuilding
Unit Floor 1
Structure Type Block,Concrete,Stucco
Construction Status Resale
Others
Pets Allowed Yes
HOA Fee Include None
Senior Community No
Tax ID 30-44-24-C4-00683.0090
Ownership Single Family
Security Features Smoke Detector(s)
Acceptable Financing All Financing Considered, Cash, FHA, VA Loan
Listing Terms All Financing Considered, Cash, FHA, VA Loan
Pets Allowed Yes
Virtual Tour https://my.matterport.com/show/?m=ReruTzAsDf3&mls=1





