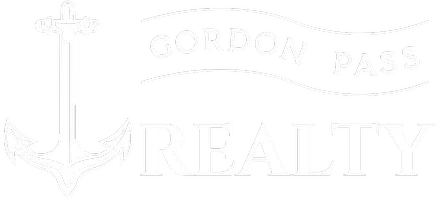1631 SE 20th ST Cape Coral, FL 33990
3 Beds
3 Baths
2,189 SqFt
UPDATED:
Key Details
Property Type Single Family Home
Sub Type Single Family Residence
Listing Status Active
Purchase Type For Sale
Square Footage 2,189 sqft
Price per Sqft $194
Subdivision Cape Coral
MLS Listing ID 225046804
Style Ranch,One Story
Bedrooms 3
Full Baths 3
Construction Status Resale
HOA Y/N No
Year Built 1980
Annual Tax Amount $6,214
Tax Year 2024
Lot Size 10,628 Sqft
Acres 0.244
Lot Dimensions Appraiser
Property Sub-Type Single Family Residence
Property Description
Welcome to your slice of Florida paradise! This spacious (2,189 SQFT) 3-bedroom, 3-bath single-family home is located in the heart of Cape Coral, just minutes from shopping, dining, and everyday conveniences. Perfectly positioned on a well-maintained lot, the home features a beautifully landscaped garden and a serene outdoor living area—ideal for entertaining, relaxing by the pool, or enjoying the Florida sunshine year-round.
Inside, you'll find a flexible floor plan with a space that can serve as a mother-in-law suite, complete with a private entrance and bathroom, or easily be converted back into a standard space within the home. Great for multi-generational living or added rental potential!
If you are in search of an investment property, this home offers excellent short-term and seasonal rental opportunities, making it a fantastic choice for investors or anyone looking to generate extra income.
Don't miss this incredible opportunity to own a versatile home in a prime location—whether you're looking for a primary residence, vacation getaway, or income-producing property, this home checks all the boxes. **Veteran Friendly**
Location
State FL
County Lee
Community Cape Coral
Area Cc13 - Cape Coral Unit 19-21, 25, 26, 89
Rooms
Bedroom Description 3.0
Interior
Interior Features Breakfast Bar, Bathtub, Dual Sinks, Entrance Foyer, Eat-in Kitchen, Family/ Dining Room, Living/ Dining Room, Pantry, Separate Shower, Cable T V, Walk- In Closet(s), Home Office, Split Bedrooms
Heating Central, Electric
Cooling Central Air, Electric
Flooring Laminate, Tile
Furnishings Negotiable
Fireplace No
Window Features Single Hung,Shutters
Appliance Cooktop, Dishwasher, Refrigerator
Laundry Inside
Exterior
Exterior Feature Fruit Trees, Sprinkler/ Irrigation, Outdoor Grill, Patio, Privacy Wall
Parking Features Attached, Driveway, Garage, Paved
Garage Spaces 2.0
Garage Description 2.0
Pool Concrete, In Ground, Screen Enclosure
Community Features Non- Gated
Utilities Available Cable Available, High Speed Internet Available
Amenities Available Other
Waterfront Description None
Water Access Desc Assessment Paid,Public
View Landscaped
Roof Type Shingle
Porch Lanai, Patio, Porch, Screened
Garage Yes
Private Pool Yes
Building
Lot Description Rectangular Lot, Sprinklers Automatic
Faces South
Story 1
Sewer Assessment Paid, Public Sewer
Water Assessment Paid, Public
Architectural Style Ranch, One Story
Structure Type Block,Concrete,Stucco
Construction Status Resale
Others
Pets Allowed Yes
HOA Fee Include Other
Senior Community No
Tax ID 29-44-24-C1-05391.0320
Ownership Single Family
Security Features None,Smoke Detector(s)
Acceptable Financing All Financing Considered, Cash, VA Loan
Listing Terms All Financing Considered, Cash, VA Loan
Pets Allowed Yes





