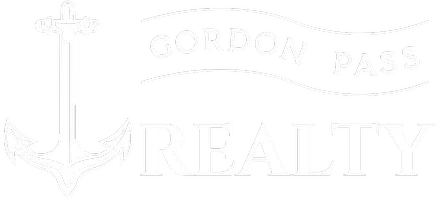5947 Prosperity LN Ave Maria, FL 34142
2 Beds
2 Baths
1,858 SqFt
UPDATED:
Key Details
Property Type Single Family Home
Sub Type Single Family Residence
Listing Status Active
Purchase Type For Sale
Square Footage 1,858 sqft
Price per Sqft $306
Subdivision Del Webb
MLS Listing ID 225045812
Style Ranch,One Story
Bedrooms 2
Full Baths 2
Construction Status Resale
HOA Fees $410/mo
HOA Y/N Yes
Annual Recurring Fee 4920.0
Year Built 2019
Annual Tax Amount $3,410
Tax Year 2024
Lot Dimensions Appraiser
Property Sub-Type Single Family Residence
Property Description
The kitchen is a true highlight, featuring an extra-long island with cabinets on both sides, providing ample storage and workspace. The master bath offers a luxurious retreat with a large Roman shower. Additionally, the extra-large garage provides plenty of room for two cars and a golf cart.
I am excited to present this sought-after Summerfield model home, which boasts numerous upgrades for comfortable and stylish living. Upon entering through the front leaded glass door, you'll immediately appreciate the bright and airy atmosphere.
I am excited to present this sought-after Summerfield model home, which boasts numerous upgrades for comfortable and stylish living. Upon entering through the front leaded glass door, you'll immediately appreciate the bright and airy atmosphere.
Step outside to the lanai and enjoy watching a beautiful array of tropical birds in your private outdoor space. The location of this home is truly ideal, with a short walk to the community's extensive amenities, including two clubhouses, pickleball courts, two tennis courts, four bocce ball courts, the Rusty Putter Restaurant, and the golf course. The HOA fee also covers high-speed internet, cable, and landscaping, offering a convenient and low-maintenance lifestyle.
I believe this home offers a wonderful opportunity to enjoy the Ave Maria lifestyle to its fullest.
Location
State FL
County Collier
Community Ave Maria
Area Na35 - Ave Maria Area
Rooms
Bedroom Description 2.0
Interior
Interior Features Tray Ceiling(s), Closet Cabinetry, Eat-in Kitchen, Family/ Dining Room, Living/ Dining Room, Multiple Primary Suites, Pantry, Home Office, Split Bedrooms
Heating Central, Electric
Cooling Central Air, Ceiling Fan(s), Electric
Flooring Carpet, Tile
Furnishings Unfurnished
Fireplace No
Window Features Impact Glass
Appliance Double Oven, Dryer, Dishwasher, Gas Cooktop, Disposal
Exterior
Exterior Feature Security/ High Impact Doors, Patio
Parking Features Attached, Garage
Garage Spaces 2.0
Garage Description 2.0
Pool Community
Community Features Gated
Utilities Available Cable Available
Amenities Available Clubhouse, Dog Park, Fitness Center, Hobby Room, Pickleball, Pool, Trail(s)
Waterfront Description Lake
View Y/N Yes
Water Access Desc Public
View Lake
Roof Type Tile
Porch Patio
Garage Yes
Private Pool No
Building
Lot Description Other
Faces North
Story 1
Sewer Public Sewer
Water Public
Architectural Style Ranch, One Story
Structure Type Block,Concrete,Stucco
Construction Status Resale
Others
Pets Allowed Call, Conditional
HOA Fee Include Cable TV
Senior Community Yes
Tax ID 29817007329
Ownership Single Family
Acceptable Financing FHA, VA Loan
Listing Terms FHA, VA Loan
Pets Allowed Call, Conditional





