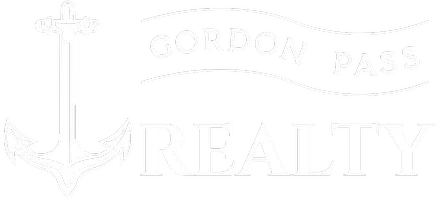10310 Carolina Willow DR Fort Myers, FL 33913
5 Beds
4 Baths
3,659 SqFt
UPDATED:
Key Details
Property Type Single Family Home
Sub Type Single Family Residence
Listing Status Active
Purchase Type For Sale
Square Footage 3,659 sqft
Price per Sqft $162
Subdivision Botanica Lakes
MLS Listing ID 225045883
Style Two Story
Bedrooms 5
Full Baths 4
Construction Status Resale
HOA Fees $400/mo
HOA Y/N Yes
Annual Recurring Fee 4800.0
Year Built 2006
Annual Tax Amount $8,095
Tax Year 2024
Lot Size 6,708 Sqft
Acres 0.154
Lot Dimensions Appraiser
Property Sub-Type Single Family Residence
Property Description
Welcome to this beautifully maintained 5-bedroom, 4-bath, 2-story home located in the desirable gated community of Botanica Lakes. Offering over 3,000 sq ft of living space, this residence includes a 2-car garage and a thoughtfully designed layout perfect for families and guests.
The first floor features a formal living and dining room, along with a guest bedroom and full bath—ideal for multi-generational living or a private office. The gourmet kitchen is a chef's dream with custom cabinetry, granite countertops, a center island, and a cozy eat-in area.
Upstairs, you'll find a spacious loft perfect for a second living area, media room, or playroom. The expansive primary suite boasts tray ceilings, abundant natural light, and two walk-in closets. The luxurious ensuite bathroom features dual vanities, a soaking tub, and a walk-in shower. Three additional bedrooms and two more full bathrooms complete the second floor, along with a convenient upstairs laundry room.
Additional features include accordion hurricane shutters for peace of mind. Enjoy resort-style amenities in Botanica Lakes, including a clubhouse, pool, fitness center, tennis courts, and more! Closing to shopping, dining, airport and entertainment. Schedule your showing today
Location
State FL
County Lee
Community Botanica Lakes
Area Fm22 - Fort Myers City Limits
Rooms
Bedroom Description 5.0
Interior
Interior Features Bedroom on Main Level, Bathtub, Tray Ceiling(s), Separate/ Formal Dining Room, Dual Sinks, Eat-in Kitchen, Kitchen Island, Pantry, Split Bedrooms, Separate Shower, Cable T V, High Speed Internet, Loft
Heating Central, Electric
Cooling Central Air, Ceiling Fan(s), Electric
Flooring Carpet, Tile, Wood
Furnishings Unfurnished
Fireplace No
Window Features Single Hung
Appliance Dishwasher, Electric Cooktop, Freezer, Disposal, Microwave, Refrigerator
Laundry Washer Hookup, Dryer Hookup, Inside, Laundry Tub
Exterior
Exterior Feature Patio, Room For Pool, Shutters Manual, Water Feature
Parking Features Attached, Driveway, Garage, Guest, Paved, Two Spaces, Garage Door Opener
Garage Spaces 2.0
Garage Description 2.0
Pool Community
Community Features Gated
Utilities Available Cable Available, High Speed Internet Available, Underground Utilities
Amenities Available Basketball Court, Clubhouse, Fitness Center, Barbecue, Picnic Area, Playground, Pickleball, Park, Pool, Spa/Hot Tub, Sidewalks, Tennis Court(s), Trail(s)
Waterfront Description Lake
View Y/N Yes
Water Access Desc Public
View Landscaped, Lake
Roof Type Tile
Porch Lanai, Patio, Porch, Screened
Garage Yes
Private Pool No
Building
Lot Description Rectangular Lot
Faces North
Story 2
Entry Level Two
Sewer Public Sewer
Water Public
Architectural Style Two Story
Level or Stories Two
Unit Floor 1
Structure Type Block,Concrete,Stucco
Construction Status Resale
Schools
Elementary Schools School Choice
Middle Schools School Choice
High Schools School Choice
Others
Pets Allowed Call, Conditional
HOA Fee Include Association Management,Cable TV,Internet,Legal/Accounting,Maintenance Grounds,Pest Control,Recreation Facilities,Road Maintenance,Street Lights,Security,Trash
Senior Community No
Tax ID 11-45-25-P1-02600.1400
Ownership Single Family
Security Features Security Gate,Gated with Guard,Gated Community,Smoke Detector(s)
Acceptable Financing All Financing Considered, Cash
Listing Terms All Financing Considered, Cash
Pets Allowed Call, Conditional





