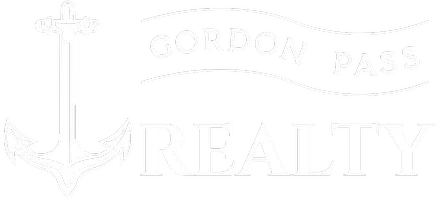2337 Tangerine LN Naples, FL 34120
3 Beds
2 Baths
2,007 SqFt
OPEN HOUSE
Sun Jun 01, 1:00pm - 4:00pm
UPDATED:
Key Details
Property Type Single Family Home
Sub Type Single Family Residence
Listing Status Active
Purchase Type For Sale
Square Footage 2,007 sqft
Price per Sqft $269
Subdivision Orange Blossom Ranch
MLS Listing ID 225049654
Style Ranch,One Story
Bedrooms 3
Full Baths 2
Construction Status Resale
HOA Fees $687/qua
HOA Y/N Yes
Annual Recurring Fee 2748.0
Year Built 2019
Annual Tax Amount $4,904
Tax Year 2024
Lot Size 10,018 Sqft
Acres 0.23
Lot Dimensions Appraiser
Property Sub-Type Single Family Residence
Property Description
This beautifully maintained and move-in ready former Pulte model home offers 3 bedrooms + den, 2 bathrooms, and a spacious open-concept layout designed for modern living. Featuring soaring 9'4" ceilings, 8' doors, and stylish upgrades throughout, this home is truly a must-see.
Enjoy a bright and inviting kitchen with bright white cabinetry, stainless steel Whirlpool appliances, and light tile flooring that flows through the main living areas and primary bedroom. Tall, modern baseboards add a refined touch, epoxy floor 3-car garage provides ample storage space for all your needs.
Step outside to your large covered lanai—perfect for sipping your morning coffee or winding down with an evening refreshment as you take in the peaceful water view.
This home is also just a short walk from an incredible lineup of amenities, including resort-style and lap pools, a hot tub, state-of-the-art fitness center, tennis, pickleball, basketball, and sand volleyball courts, two playgrounds, and a fishing pier.
Located in the highly sought-after and fast-growing Orange Blossom Ranch community, you'll also benefit from the upcoming arrival of a brand-new Publix, plus additional shopping and dining options set to open Summer 2025—right outside the gates.
Don't miss your opportunity to own this upgraded gem in one of Naples' most desirable neighborhoods!
Location
State FL
County Collier
Community Orange Blossom Ranch
Area Na34 - Orangetree Area
Rooms
Bedroom Description 3.0
Interior
Interior Features Bathtub, Tray Ceiling(s), Dual Sinks, Entrance Foyer, Living/ Dining Room, Pantry, Separate Shower, Walk- In Closet(s), Split Bedrooms
Heating Central, Electric
Cooling Central Air, Electric
Flooring Tile
Furnishings Unfurnished
Fireplace No
Window Features Other
Appliance Dryer, Dishwasher, Freezer, Disposal, Microwave, Range, Refrigerator, Washer
Laundry Laundry Tub
Exterior
Exterior Feature Sprinkler/ Irrigation, Patio, Room For Pool, Shutters Manual
Parking Features Attached, Driveway, Garage, Paved, Garage Door Opener
Garage Spaces 3.0
Garage Description 3.0
Pool Community
Community Features Gated, Street Lights
Utilities Available Cable Available, High Speed Internet Available, Underground Utilities
Amenities Available Basketball Court, Bocce Court, Bike Storage, Business Center, Cabana, Clubhouse, Sport Court, Fitness Center, Barbecue, Picnic Area, Pier, Playground, Pickleball, Park, Pool, Spa/Hot Tub, Sidewalks, Tennis Court(s)
Waterfront Description None
View Y/N Yes
Water Access Desc Public
View Pond
Roof Type Tile
Porch Lanai, Patio, Porch, Screened
Garage Yes
Private Pool No
Building
Lot Description Oversized Lot, Sprinklers Automatic
Faces West
Story 1
Sewer Public Sewer
Water Public
Architectural Style Ranch, One Story
Unit Floor 1
Structure Type Block,Concrete,Stucco
Construction Status Resale
Schools
Elementary Schools Corkscrew Elementary
Middle Schools Corkscrew Middle
High Schools Palmetto Ridge High
Others
Pets Allowed Yes
HOA Fee Include Association Management,Irrigation Water,Maintenance Grounds,Recreation Facilities,Reserve Fund,Road Maintenance,Street Lights,Security,Trash
Senior Community No
Tax ID 69039001846
Ownership Single Family
Security Features Security Gate,Gated Community,Security System,Smoke Detector(s)
Acceptable Financing All Financing Considered, Cash
Listing Terms All Financing Considered, Cash
Pets Allowed Yes





