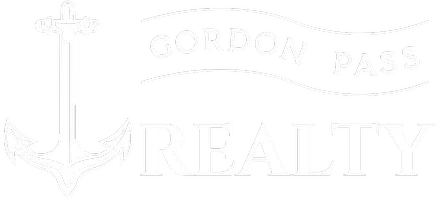836 Milano AVE S Lehigh Acres, FL 33974
3 Beds
2 Baths
1,671 SqFt
OPEN HOUSE
Sun Jun 29, 4:00pm - 7:00pm
UPDATED:
Key Details
Property Type Single Family Home
Sub Type Single Family Residence
Listing Status Active
Purchase Type For Sale
Square Footage 1,671 sqft
Price per Sqft $215
Subdivision Lehigh Acres
MLS Listing ID 225054461
Style Ranch,One Story
Bedrooms 3
Full Baths 2
Construction Status New Construction
HOA Y/N No
Year Built 2025
Annual Tax Amount $377
Tax Year 2024
Lot Size 10,001 Sqft
Acres 0.2296
Lot Dimensions Appraiser
Property Sub-Type Single Family Residence
Property Description
Location
State FL
County Lee
Community Lehigh Acres
Area La01 - North Lehigh Acres
Rooms
Bedroom Description 3.0
Interior
Interior Features Bathtub, Separate/ Formal Dining Room, Dual Sinks, Kitchen Island, Pantry, Separate Shower, Walk- In Closet(s), Split Bedrooms
Heating Central, Electric
Cooling Central Air, Electric
Flooring Tile
Furnishings Unfurnished
Fireplace No
Window Features Impact Glass
Appliance Electric Cooktop, Freezer, Ice Maker, Microwave, Refrigerator, RefrigeratorWithIce Maker
Laundry Washer Hookup, Dryer Hookup
Exterior
Exterior Feature Security/ High Impact Doors, Room For Pool
Parking Features Attached, Garage, Garage Door Opener
Garage Spaces 2.0
Garage Description 2.0
Community Features Non- Gated
Utilities Available Cable Available
Amenities Available See Remarks
Waterfront Description None
Water Access Desc Well
View Trees/ Woods
Roof Type Shingle
Garage Yes
Private Pool No
Building
Lot Description Rectangular Lot
Faces North
Story 1
Sewer Septic Tank
Water Well
Architectural Style Ranch, One Story
Unit Floor 1
Structure Type Block,Concrete,Stucco
New Construction Yes
Construction Status New Construction
Others
Pets Allowed Yes
HOA Fee Include Trash
Senior Community No
Tax ID 24-45-27-L3-08077.0340
Ownership Single Family
Security Features None
Acceptable Financing All Financing Considered, Cash
Listing Terms All Financing Considered, Cash
Pets Allowed Yes





