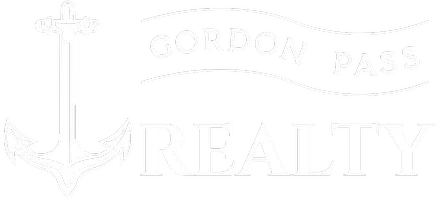807 Hamilton AVE Lehigh Acres, FL 33972
3 Beds
2 Baths
1,850 SqFt
UPDATED:
Key Details
Property Type Single Family Home
Sub Type Single Family Residence
Listing Status Active
Purchase Type For Sale
Square Footage 1,850 sqft
Price per Sqft $226
Subdivision Lehigh Acres
MLS Listing ID 225058476
Style Ranch,One Story
Bedrooms 3
Full Baths 2
Construction Status New Construction
HOA Y/N No
Year Built 2025
Annual Tax Amount $490
Tax Year 2024
Lot Size 0.500 Acres
Acres 0.5001
Lot Dimensions Appraiser
Property Sub-Type Single Family Residence
Property Description
Location
State FL
County Lee
Community Lehigh Acres
Area La07 - Northeast Lehigh Acres
Rooms
Bedroom Description 3.0
Interior
Interior Features Breakfast Bar, Built-in Features, Tray Ceiling(s), Dual Sinks, Family/ Dining Room, French Door(s)/ Atrium Door(s), High Ceilings, Kitchen Island, Living/ Dining Room, Main Level Primary, Pantry, Shower Only, Separate Shower, Cable T V, Walk- In Closet(s), Split Bedrooms
Heating Central, Electric
Cooling Central Air, Ceiling Fan(s), Electric
Flooring Tile
Furnishings Unfurnished
Fireplace No
Window Features Single Hung,Sliding,Impact Glass
Appliance Dishwasher, Disposal, Ice Maker, Microwave, Range, Refrigerator, RefrigeratorWithIce Maker, Water Purifier
Laundry Washer Hookup, Dryer Hookup, Inside, Laundry Tub
Exterior
Exterior Feature Security/ High Impact Doors, Sprinkler/ Irrigation, Outdoor Kitchen, Patio, Room For Pool
Parking Features Attached, Driveway, Garage, Paved, R V Access/ Parking, Garage Door Opener
Garage Spaces 2.0
Garage Description 2.0
Community Features Non- Gated
Utilities Available Cable Available, High Speed Internet Available
Amenities Available None
Waterfront Description None
Water Access Desc Well
View Landscaped
Roof Type Shingle
Porch Open, Patio, Porch
Garage Yes
Private Pool No
Building
Lot Description Oversized Lot, Sprinklers Automatic
Faces East
Story 1
Sewer Septic Tank
Water Well
Architectural Style Ranch, One Story
Unit Floor 1
Structure Type Block,Concrete,Stucco
New Construction Yes
Construction Status New Construction
Schools
Elementary Schools School Of Choice
Middle Schools School Of Choice
High Schools School Of Choice
Others
Pets Allowed Yes
HOA Fee Include None
Senior Community No
Tax ID 23-44-27-L3-02007.0160
Ownership Single Family
Security Features None,Smoke Detector(s)
Acceptable Financing All Financing Considered, Cash, 1031 Exchange, FHA, VA Loan
Disclosures Owner Is Listing Agent
Listing Terms All Financing Considered, Cash, 1031 Exchange, FHA, VA Loan
Pets Allowed Yes
Virtual Tour https://view.spiro.media/order/09d50615-022d-4b29-835e-b753d8f75da9?branding=false





