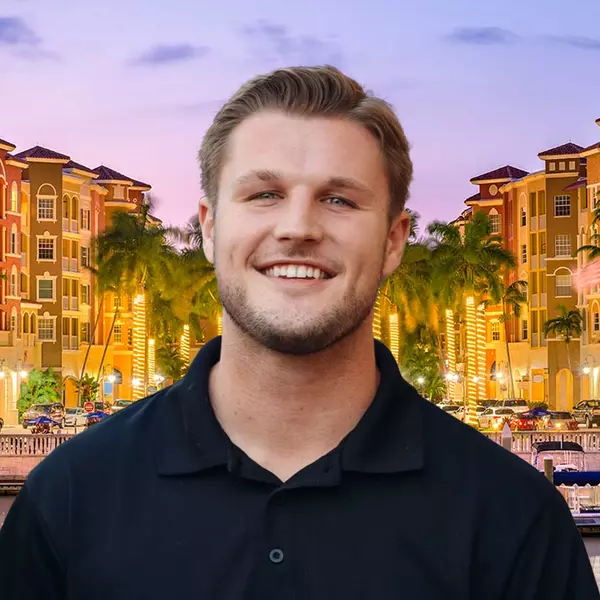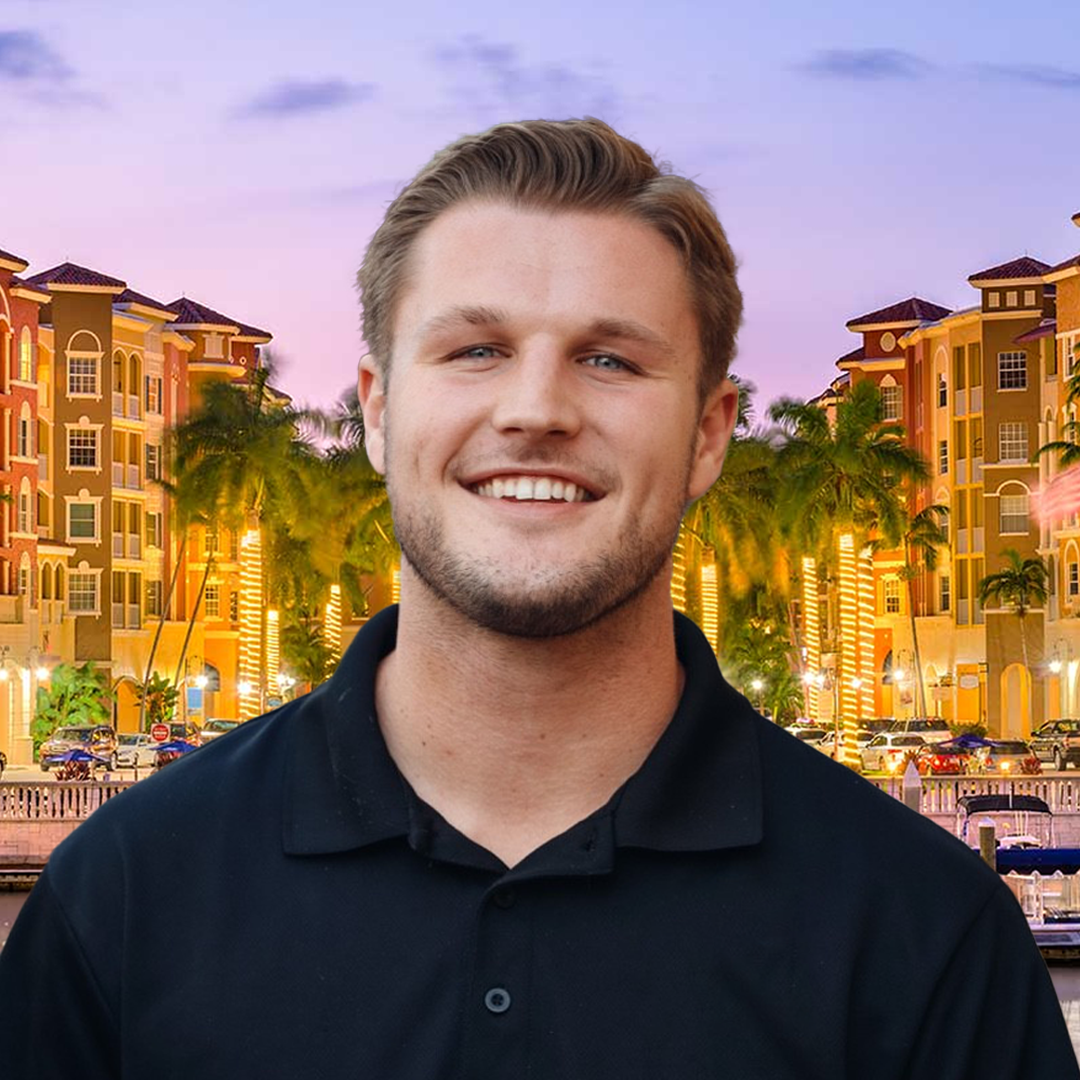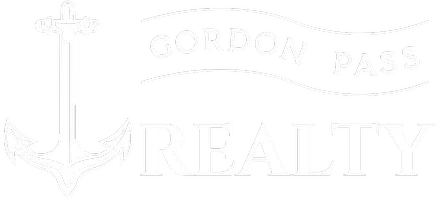
5641 Celebration DR Ave Maria, FL 34142
2 Beds
2 Baths
1,670 SqFt
UPDATED:
Key Details
Property Type Single Family Home
Sub Type Single Family Residence
Listing Status Active
Purchase Type For Sale
Square Footage 1,670 sqft
Price per Sqft $311
Subdivision Del Webb
MLS Listing ID 225072548
Style Ranch,One Story
Bedrooms 2
Full Baths 2
Construction Status Resale
HOA Fees $198/qua
HOA Y/N Yes
Annual Recurring Fee 2696.0
Year Built 2023
Annual Tax Amount $5,942
Tax Year 2024
Lot Size 7,405 Sqft
Acres 0.17
Lot Dimensions Appraiser
Property Sub-Type Single Family Residence
Property Description
Outdoor recreation abounds with 12 lighted pickleball courts, tennis courts, bocce ball courts, a community garden, and miles of walking and biking trails. With a full calendar of events—from fitness classes and arts & crafts to social gatherings—Del Webb Naples offers the ultimate active adult lifestyle.
Live the life you've imagined in this stunning home designed for comfort, style, and connection.
Location
State FL
County Collier
Community Ave Maria
Area Na35 - Ave Maria Area
Direction Northeast
Rooms
Bedroom Description 2.0
Interior
Interior Features Built-in Features, Dual Sinks, Entrance Foyer, Eat-in Kitchen, High Ceilings, Living/ Dining Room, Shower Only, Separate Shower, Cable T V, Air Filtration, Split Bedrooms
Heating Central, Electric
Cooling Ceiling Fan(s)
Flooring Carpet, Tile
Equipment Air Purifier
Furnishings Unfurnished
Fireplace No
Window Features Single Hung,Shutters
Appliance Dishwasher, Disposal, Microwave, Range, Refrigerator, Washer
Exterior
Exterior Feature Outdoor Kitchen, Shutters Manual
Parking Features Attached, Garage, Garage Door Opener
Garage Spaces 2.0
Garage Description 2.0
Pool Community
Community Features Gated, Shopping
Utilities Available Cable Available, Underground Utilities
Amenities Available Basketball Court, Billiard Room, Clubhouse, Dog Park, Fitness Center, Golf Course, Pickleball, Park, Pool, Putting Green(s), Restaurant, Sauna, Tennis Court(s), Trail(s), Management
Waterfront Description Lake
View Y/N Yes
Water Access Desc Public
View Lake
Roof Type Tile
Garage Yes
Private Pool No
Building
Lot Description Rectangular Lot
Faces Northeast
Story 1
Sewer Public Sewer
Water Public
Architectural Style Ranch, One Story
Structure Type Block,Concrete,Stucco
Construction Status Resale
Others
Pets Allowed Call, Conditional
HOA Fee Include Cable TV,Internet,Irrigation Water,Maintenance Grounds,Pest Control,Street Lights,Trash
Senior Community Yes
Tax ID 29817019964
Ownership Single Family
Security Features Smoke Detector(s)
Acceptable Financing All Financing Considered, Cash, FHA, VA Loan
Listing Terms All Financing Considered, Cash, FHA, VA Loan
Pets Allowed Call, Conditional






