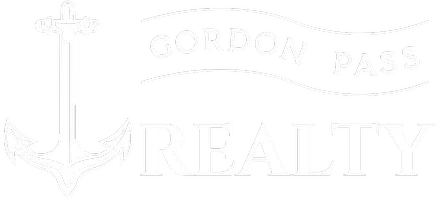
1401 Remington Trace DR Port Charlotte, FL 33953
2 Beds
2 Baths
1,849 SqFt
UPDATED:
Key Details
Property Type Single Family Home
Sub Type Single Family Residence
Listing Status Active
Purchase Type For Sale
Square Footage 1,849 sqft
Price per Sqft $199
Subdivision Port Charlotte
MLS Listing ID 2025011278
Style Ranch,One Story
Bedrooms 2
Full Baths 2
Construction Status Resale
HOA Fees $341/mo
HOA Y/N Yes
Annual Recurring Fee 4092.0
Year Built 2022
Annual Tax Amount $7,049
Tax Year 2024
Lot Size 6,534 Sqft
Acres 0.15
Lot Dimensions Survey
Property Sub-Type Single Family Residence
Property Description
Location
State FL
County Charlotte
Community Port Charlotte
Area Ch01 - Charlotte County
Direction West
Rooms
Bedroom Description 2.0
Interior
Interior Features Breakfast Bar, French Door(s)/ Atrium Door(s), Kitchen Island, Living/ Dining Room, Pantry, Split Bedrooms, Shower Only, Separate Shower, Walk- In Pantry, Walk- In Closet(s)
Heating Central, Electric
Cooling Central Air, Ceiling Fan(s), Electric
Flooring Carpet, Tile
Furnishings Unfurnished
Fireplace No
Window Features Single Hung
Appliance Dishwasher, Ice Maker, Microwave, Refrigerator, RefrigeratorWithIce Maker, Self Cleaning Oven, Tankless Water Heater
Laundry Washer Hookup, Dryer Hookup, Inside
Exterior
Exterior Feature Sprinkler/ Irrigation, Shutters Manual
Parking Features Attached, Driveway, Garage, Paved, Garage Door Opener
Garage Spaces 2.0
Garage Description 2.0
Pool Community
Community Features Gated, Tennis Court(s)
Utilities Available Cable Available
Amenities Available Clubhouse, Fitness Center, Playground, Pickleball, Pool, Management
Waterfront Description Lake
View Y/N Yes
Water Access Desc Public
View Lake
Roof Type Shingle
Porch Lanai, Porch, Screened
Garage Yes
Private Pool No
Building
Lot Description Other, Rectangular Lot, Sprinklers Automatic
Faces West
Story 1
Sewer Public Sewer
Water Public
Architectural Style Ranch, One Story
Unit Floor 1
Structure Type Block,Concrete,Stucco
Construction Status Resale
Others
Pets Allowed Call, Conditional
HOA Fee Include Maintenance Grounds,Street Lights
Senior Community No
Tax ID 402110108011
Ownership Single Family
Security Features Security Gate,Gated Community
Acceptable Financing All Financing Considered, Cash, FHA, Lease Option
Disclosures Deed Restriction, Owner Is Listing Agent, Seller Disclosure
Listing Terms All Financing Considered, Cash, FHA, Lease Option
Pets Allowed Call, Conditional






