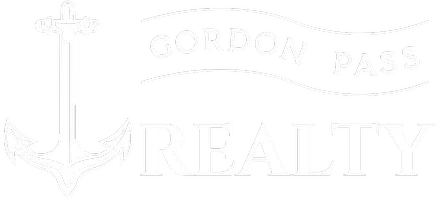
5032 Frattina ST Ave Maria, FL 34142
3 Beds
3 Baths
3,300 SqFt
UPDATED:
Key Details
Property Type Single Family Home
Sub Type Single Family Residence
Listing Status Active
Purchase Type For Sale
Square Footage 3,300 sqft
Price per Sqft $180
Subdivision Maple Ridge
MLS Listing ID 225079419
Style Two Story
Bedrooms 3
Full Baths 2
Half Baths 1
Construction Status Resale
HOA Fees $209/qua
HOA Y/N Yes
Annual Recurring Fee 2240.0
Year Built 2022
Annual Tax Amount $8,354
Tax Year 2024
Lot Size 8,276 Sqft
Acres 0.19
Lot Dimensions Appraiser
Property Sub-Type Single Family Residence
Property Description
Upstairs, a versatile loft provides the ideal space for a home office, playroom, or media area. The primary suite is a true retreat, featuring an expansive walk-in closet and a luxurious bathroom with dual sinks and an oversized shower. Additional highlights include built-in cabinetry, internet access, central electric cooling and heating, and an attached two-car garage.
Residents of Maple Ridge enjoy access to resort-style amenities, including a clubhouse, fitness center, sauna, community pool, pickleball and tennis courts, dog park, playground, and scenic walking and biking paths. This non-gated community is perfectly situated near top-rated schools, parks, shopping, and the charming Ave Maria town center.
With peaceful lake views, modern finishes, and move-in-ready condition, this beautifully maintained home offers the best of Southwest Florida living. Experience comfort, space, and community in one of Collier County's most sought-after developments, Maple Ridge at Ave Maria. Perfect for families, professionals, or anyone looking for a vibrant lifestyle in a growing area.
Location
State FL
County Collier
Community Ave Maria
Area Na35 - Ave Maria Area
Direction East
Rooms
Bedroom Description 3.0
Interior
Interior Features Built-in Features, Dual Sinks, Family/ Dining Room, Kitchen Island, Living/ Dining Room, Pantry, Shower Only, Separate Shower, Walk- In Closet(s), High Speed Internet
Heating Central, Electric
Cooling Central Air, Electric
Flooring Carpet, Tile
Furnishings Unfurnished
Fireplace No
Window Features Impact Glass
Appliance Dryer, Dishwasher, Electric Cooktop, Freezer, Ice Maker, Microwave, Refrigerator, RefrigeratorWithIce Maker, Washer
Laundry Inside
Exterior
Exterior Feature Fence, Patio, Room For Pool
Parking Features Attached, Driveway, Garage, Paved, Garage Door Opener
Garage Spaces 2.0
Garage Description 2.0
Community Features Non- Gated, Shopping, Street Lights
Utilities Available Cable Available, High Speed Internet Available, Underground Utilities
Amenities Available Basketball Court, Billiard Room, Clubhouse, Sport Court, Dog Park, Fitness Center, Barbecue, Picnic Area, Pickleball, Park, Sauna, Sidewalks, Tennis Court(s), Trail(s), Management
Waterfront Description Lake
View Y/N Yes
Water Access Desc Public
View Lake, Water
Roof Type Tile
Porch Lanai, Patio, Porch, Screened
Garage Yes
Private Pool No
Building
Lot Description Rectangular Lot
Faces East
Story 2
Entry Level Two
Sewer Public Sewer
Water Public
Architectural Style Two Story
Level or Stories Two
Structure Type Block,Concrete,Stucco
Construction Status Resale
Others
Pets Allowed Call, Conditional
HOA Fee Include Association Management,Road Maintenance
Senior Community No
Tax ID 56528902249
Ownership Single Family
Security Features None,Smoke Detector(s)
Acceptable Financing All Financing Considered, Cash, FHA, VA Loan
Disclosures RV Restriction(s)
Listing Terms All Financing Considered, Cash, FHA, VA Loan
Pets Allowed Call, Conditional
Virtual Tour https://youtu.be/ei73LM6bZu4






