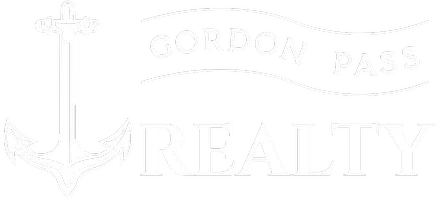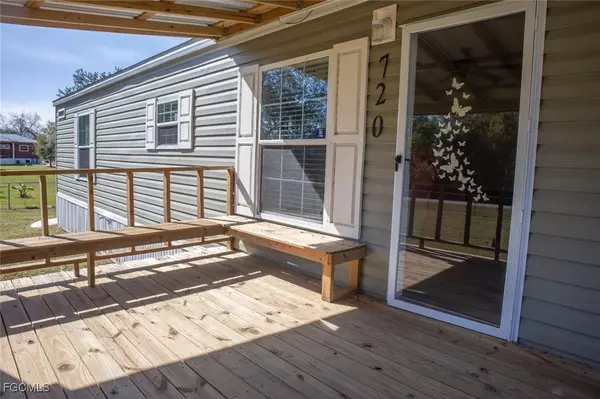
720 N Estribo ST Clewiston, FL 33440
2 Beds
2 Baths
900 SqFt
UPDATED:
Key Details
Property Type Manufactured Home
Sub Type Manufactured Home
Listing Status Active
Purchase Type For Sale
Square Footage 900 sqft
Price per Sqft $272
Subdivision Montura
MLS Listing ID 2025020209
Style Ranch,One Story,See Remarks,Manufactured Home
Bedrooms 2
Full Baths 2
Construction Status Resale
HOA Y/N No
Year Built 2019
Annual Tax Amount $1,400
Tax Year 2024
Lot Size 1.250 Acres
Acres 1.25
Lot Dimensions Plans
Property Sub-Type Manufactured Home
Property Description
The lot is fully fenced, offering plenty of space for pets, RVs, or agricultural use. Includes a large enclosed metal workshop/garage ideal for storage or projects.
The home has well water and septic system, with no HOA or restrictions.
Enjoy the best of quiet rural living with convenient access to Clewiston's shops, dining, and schools.
Location
State FL
County Hendry
Community Montura
Area Hd01 - Hendry County
Direction East
Rooms
Bedroom Description 2.0
Interior
Interior Features Dual Sinks, Eat-in Kitchen, Fireplace, Main Level Primary, Pantry, Shower Only, Separate Shower, Walk- In Closet(s), Split Bedrooms, Workshop
Heating Central, Electric
Cooling Central Air, Ceiling Fan(s), Electric
Flooring Laminate
Furnishings Furnished
Fireplace Yes
Window Features Single Hung,Sliding,Thermal Windows
Appliance Dryer, Dishwasher, Freezer, Microwave, Range, Refrigerator, Washer
Laundry Inside
Exterior
Exterior Feature Deck, Fence, None, Patio, Storage
Parking Features Attached, Driveway, Garage, R V Access/ Parking, Unpaved
Garage Spaces 1.0
Garage Description 1.0
Community Features Non- Gated
Utilities Available Cable Not Available, High Speed Internet Available
Amenities Available None
Waterfront Description None
Water Access Desc Well
View Landscaped, Trees/ Woods
Roof Type Metal
Porch Deck, Patio
Garage Yes
Private Pool No
Building
Lot Description Dead End, Rectangular Lot
Dwelling Type Manufactured House
Faces East
Story 1
Sewer Septic Tank
Water Well
Architectural Style Ranch, One Story, See Remarks, Manufactured Home
Additional Building Outbuilding
Unit Floor 1
Structure Type Metal Frame,Manufactured,Vinyl Siding
Construction Status Resale
Others
Pets Allowed Yes
HOA Fee Include None
Senior Community Yes
Tax ID 1-32-44-15-A00-0043.0000
Ownership Single Family
Security Features Smoke Detector(s)
Acceptable Financing Cash, FHA, Owner May Carry, VA Loan
Horse Property true
Listing Terms Cash, FHA, Owner May Carry, VA Loan
Pets Allowed Yes
Virtual Tour https://drive.google.com/file/d/19uDLI2EUh5aGSlOksU4z30aeg_CDCiKF/view?usp=sharing






