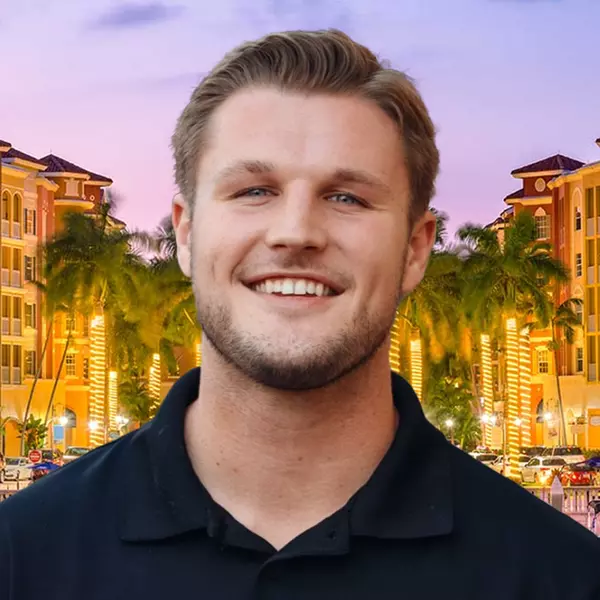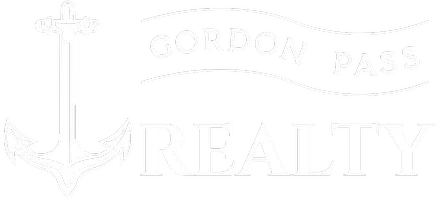$301,000
$299,000
0.7%For more information regarding the value of a property, please contact us for a free consultation.
4120 NE 21st PL Cape Coral, FL 33909
3 Beds
2 Baths
1,814 SqFt
Key Details
Sold Price $301,000
Property Type Single Family Home
Sub Type Single Family Residence
Listing Status Sold
Purchase Type For Sale
Square Footage 1,814 sqft
Price per Sqft $165
Subdivision Cape Coral
MLS Listing ID 220053032
Sold Date 10/07/20
Style Ranch,One Story
Bedrooms 3
Full Baths 2
Construction Status Resale
HOA Y/N No
Year Built 2005
Annual Tax Amount $3,513
Tax Year 2019
Lot Size 10,018 Sqft
Acres 0.23
Lot Dimensions Appraiser
Property Sub-Type Single Family Residence
Property Description
This AMAZING waterfront home is waiting for you!. This FENCED 3+den 2 bath open-concept WATERFRONT pool home is waiting for you! The home office/den is perfect for those who may have to work from home, or may need to set up an area for virtual education, ZOOM meetings, or maybe even a gaming room! Endless possibilities. The spacious owner suite offers a ridiculously LARGE walk-in closet, and a roomy bath with a soaking tub, and separate shower. Dual vanities keep you out of each other's way on hectic mornings. Walk out into the well-appointed covered lanai, and enjoy the beautiful in ground pool that was added in 2017, that overlooks the serene canal. Enjoy relaxing sunsets on the dock, or take your kayak out and explore the abundant wildlife. The well-appointed kitchen open onto the living area, making this waterfront gem ideal for entertaining, if that is your wish, With the A/C NEW in 2017, you will love living here!
Location
State FL
County Lee
Community Cape Coral
Area Cc32 - Cape Coral Unit 84-88
Rooms
Bedroom Description 3.0
Interior
Interior Features Bathtub, High Ceilings, High Speed Internet, Living/ Dining Room, Pantry, Separate Shower, Cable T V, Walk- In Closet(s), Home Office, Split Bedrooms
Heating Central, Electric
Cooling Central Air, Ceiling Fan(s), Electric
Flooring Carpet, Vinyl
Furnishings Unfurnished
Fireplace No
Window Features Single Hung,Sliding
Appliance Dryer, Dishwasher, Freezer, Disposal, Microwave, Range, Refrigerator, Water Purifier, Washer
Laundry Inside
Exterior
Exterior Feature Deck, Fence, Sprinkler/ Irrigation, Patio, Shutters Manual
Parking Features Attached, Garage, Two Spaces, Garage Door Opener
Garage Spaces 2.0
Garage Description 2.0
Pool Electric Heat, Heated, In Ground, Pool Equipment
Community Features Boat Facilities, Non- Gated
Utilities Available Cable Available
Amenities Available None
Waterfront Description Canal Access, Seawall
View Y/N Yes
Water Access Desc Well
View Canal, Water
Roof Type Shingle
Porch Deck, Lanai, Patio, Porch, Screened
Garage Yes
Private Pool Yes
Building
Lot Description Rectangular Lot, Sprinklers Automatic
Faces East
Story 1
Sewer Septic Tank
Water Well
Architectural Style Ranch, One Story
Unit Floor 1
Structure Type Block,Concrete,Stucco
Construction Status Resale
Schools
Elementary Schools Choice
Middle Schools Choice
High Schools Choice
Others
Pets Allowed Yes
HOA Fee Include None
Senior Community No
Tax ID 17-43-24-C2-05802.0050
Ownership Single Family
Security Features Fenced
Acceptable Financing All Financing Considered, Cash, FHA
Listing Terms All Financing Considered, Cash, FHA
Financing Conventional
Pets Allowed Yes
Read Less
Want to know what your home might be worth? Contact us for a FREE valuation!

Our team is ready to help you sell your home for the highest possible price ASAP
Bought with Illustrated Properties Real Estate Inc.





