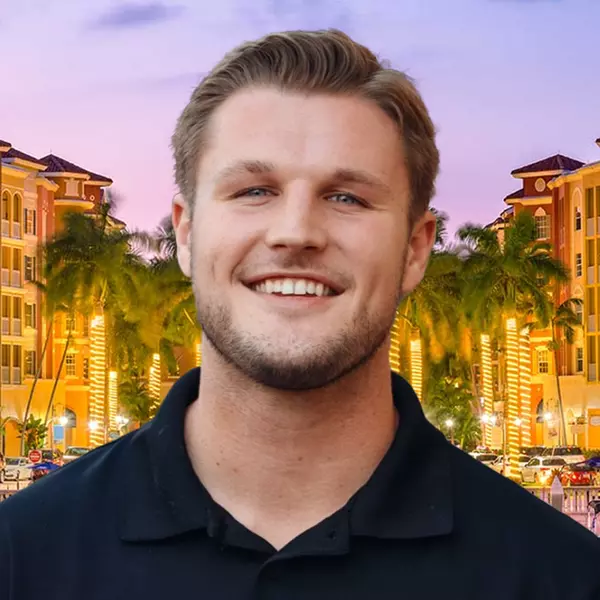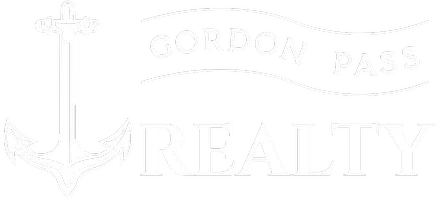$364,500
$364,500
For more information regarding the value of a property, please contact us for a free consultation.
228 NE 13th AVE Cape Coral, FL 33909
3 Beds
2 Baths
2,039 SqFt
Key Details
Sold Price $364,500
Property Type Single Family Home
Sub Type Single Family Residence
Listing Status Sold
Purchase Type For Sale
Square Footage 2,039 sqft
Price per Sqft $178
Subdivision Cape Coral
MLS Listing ID 220051235
Sold Date 10/15/20
Style Ranch,One Story
Bedrooms 3
Full Baths 2
Construction Status Resale
HOA Y/N No
Year Built 2004
Annual Tax Amount $624
Tax Year 2019
Lot Size 0.344 Acres
Acres 0.344
Lot Dimensions Appraiser
Property Sub-Type Single Family Residence
Property Description
Watch the Breathtaking sunsets poolside, from this Freshwater canal, Oversized, Triple lot. Western Exposure, Upgrades galore! This gorgeous home features a pool & spa, screened lanai, fully fenced, massive yard & amazing water views throughout. Assessments Paid! Repainted kitchen cabinets & updated backsplash in 2018. Granite countertops, new stainless steel appliances, walk-in pantry, breakfast nook & sliders out to the lanai. Completely remodeled Master bath in 2019, boasting custom high quality, Quartz countertops, cabinetry, dual sinks and separate shower & tub. Wood-like tile throughout Master suite, two sizable walk-in closets. Remodeled guest bath in 2019, with custom countertop and cabinetry. Split bedroom floor plan, 3 BRs, 2 baths, over 2000 square feet of living space. Brand new vinyl blinds in the family room, brand new ceiling fans in the spare bedrooms, lanai & living areas. All new landscaping and interior & exterior paint in 2017. This home offers a generous amount of entertaining space, with two separate living areas. New water heater installed in 2019. Close to shopping, dining, bridges, schools and other local amenities. This spectacular home won't last long!
Location
State FL
County Lee
Community Cape Coral
Area Cc31 - Cape Coral Unit 17, 31-36,
Rooms
Bedroom Description 3.0
Interior
Interior Features Built-in Features, Bathtub, Separate/ Formal Dining Room, Dual Sinks, Entrance Foyer, Eat-in Kitchen, French Door(s)/ Atrium Door(s), See Remarks, Separate Shower, Cable T V, Vaulted Ceiling(s), Walk- In Pantry, Split Bedrooms
Heating Central, Electric
Cooling Central Air, Ceiling Fan(s), Electric
Flooring Laminate, Tile, Wood
Furnishings Partially
Fireplace No
Window Features Arched,Tinted Windows
Appliance Dishwasher, Freezer, Disposal, Range, Refrigerator, Self Cleaning Oven
Laundry Washer Hookup, Dryer Hookup
Exterior
Exterior Feature Sprinkler/ Irrigation, Shutters Manual
Parking Features Attached, Driveway, Garage, Paved, Garage Door Opener
Garage Spaces 2.0
Garage Description 2.0
Pool In Ground, Salt Water
Utilities Available Cable Available
Amenities Available None
Waterfront Description Canal Access
View Y/N Yes
Water Access Desc Assessment Paid
View Canal
Roof Type Shingle
Porch Lanai, Porch, Screened
Garage Yes
Private Pool Yes
Building
Lot Description Multiple lots, Oversized Lot, Sprinklers Automatic
Faces East
Story 1
Sewer Assessment Paid
Water Assessment Paid
Architectural Style Ranch, One Story
Structure Type Block,Concrete,Stucco
Construction Status Resale
Others
Pets Allowed Yes
HOA Fee Include None
Senior Community No
Tax ID 07-44-24-C3-01493.0130
Ownership Single Family
Security Features Burglar Alarm (Monitored),Security System,Smoke Detector(s)
Acceptable Financing All Financing Considered, Cash, VA Loan
Listing Terms All Financing Considered, Cash, VA Loan
Financing Conventional
Pets Allowed Yes
Read Less
Want to know what your home might be worth? Contact us for a FREE valuation!

Our team is ready to help you sell your home for the highest possible price ASAP
Bought with EXP Realty, LLC





