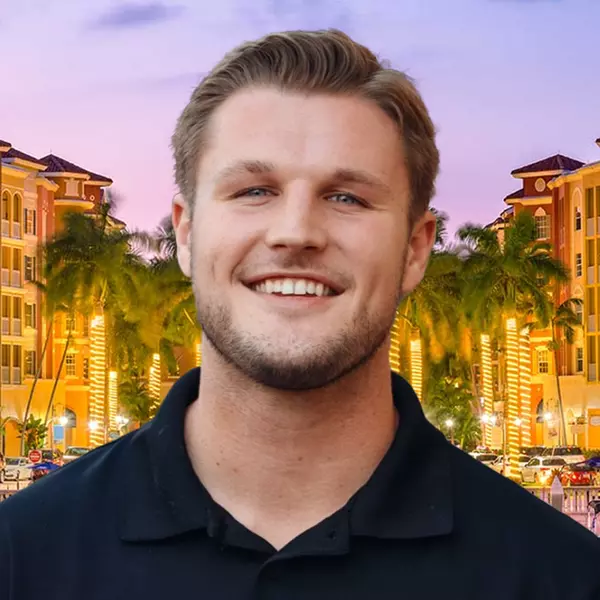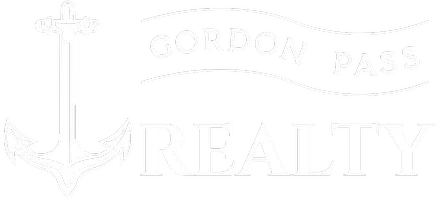$339,000
$339,000
For more information regarding the value of a property, please contact us for a free consultation.
1343 NW 14th PL Cape Coral, FL 33993
4 Beds
2 Baths
1,774 SqFt
Key Details
Sold Price $339,000
Property Type Single Family Home
Sub Type Single Family Residence
Listing Status Sold
Purchase Type For Sale
Square Footage 1,774 sqft
Price per Sqft $191
Subdivision Cape Coral
MLS Listing ID 225027383
Sold Date 05/28/25
Style Contemporary,Ranch,One Story
Bedrooms 4
Full Baths 2
Construction Status New Construction
HOA Y/N No
Year Built 2024
Annual Tax Amount $806
Tax Year 2024
Lot Size 10,018 Sqft
Acres 0.23
Lot Dimensions Appraiser
Property Sub-Type Single Family Residence
Property Description
ENJOY AFFORDABLE CAPE CORAL LIVING! In FLOOD ZONE X so no flood insurance required, PLUS on private well and septic so no city assessments, PLUS new construction, all helping to keep costs of ownership LOW! Brand new, beautiful 4 bedroom/2 bath concrete block home in desirable Northwest Cape Coral. This popular El Dorado model features a large and bright open-concept living space with luxury vinyl tile floors throughout, soaring cathedral ceiling, large sliding doors for abundant natural light and views to the grassy yard (partially fenced). The bright chef's kitchen features a huge island, Shaker soft-close cabinetry, Quartz countertops, stainless steel appliances, and relaxing breakfast nook. The large owner's bedroom suite has a bright ensuite bath with Quartz counter tops, dual sinks, walk-in closets, and enclosed private toilet. Three more bedrooms provide lots of room for kids, guests, home office, or flex space. Located in a family neighborhood with convenient access to Pine Island Road for shopping, dining, and entertainment. Schedule your showing today!
Location
State FL
County Lee
Community Cape Coral
Area Cc41 - Cape Coral Unit 37-43, 48, 49
Rooms
Bedroom Description 4.0
Interior
Interior Features Breakfast Bar, Bedroom on Main Level, Cathedral Ceiling(s), Dual Sinks, Eat-in Kitchen, Kitchen Island, Living/ Dining Room, Main Level Primary, Sitting Area in Primary, Shower Only, Separate Shower, Bar, Walk- In Closet(s), Home Office, Split Bedrooms
Heating Central, Electric
Cooling Central Air, Electric
Flooring Vinyl
Furnishings Unfurnished
Fireplace No
Window Features Single Hung
Appliance Dishwasher, Freezer, Ice Maker, Microwave, Range, Refrigerator, RefrigeratorWithIce Maker
Laundry Washer Hookup, Dryer Hookup, Inside
Exterior
Exterior Feature Fence, Shutters Manual
Parking Features Attached, Driveway, Garage, Paved, Garage Door Opener
Garage Spaces 2.0
Garage Description 2.0
Community Features Non- Gated
Utilities Available Cable Not Available
Amenities Available See Remarks
Waterfront Description None
Water Access Desc Well
View Landscaped, Trees/ Woods
Roof Type Shingle
Porch Open, Porch
Garage Yes
Private Pool No
Building
Lot Description Rectangular Lot
Faces West
Story 1
Sewer Private Sewer, Septic Tank
Water Well
Architectural Style Contemporary, Ranch, One Story
Unit Floor 1
Structure Type Block,Concrete,Stucco
New Construction Yes
Construction Status New Construction
Others
Pets Allowed Yes
HOA Fee Include Road Maintenance,Trash
Senior Community No
Tax ID 03-44-23-C1-02875.0150
Ownership Single Family
Security Features None,Smoke Detector(s)
Acceptable Financing All Financing Considered, Cash, FHA, VA Loan
Listing Terms All Financing Considered, Cash, FHA, VA Loan
Financing FHA
Pets Allowed Yes
Read Less
Want to know what your home might be worth? Contact us for a FREE valuation!

Our team is ready to help you sell your home for the highest possible price ASAP
Bought with RE/MAX Realty Team





