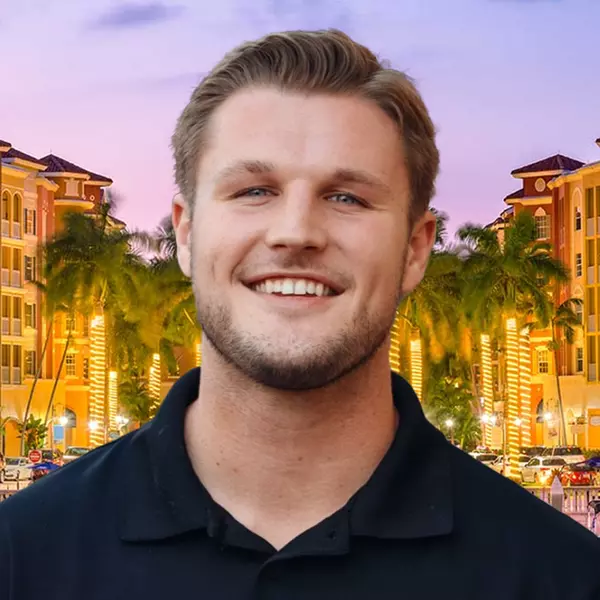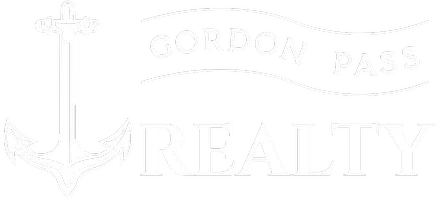$339,990
$339,990
For more information regarding the value of a property, please contact us for a free consultation.
841 Youngreen DR Fort Myers, FL 33913
3 Beds
2 Baths
1,461 SqFt
Key Details
Sold Price $339,990
Property Type Single Family Home
Sub Type Single Family Residence
Listing Status Sold
Purchase Type For Sale
Square Footage 1,461 sqft
Price per Sqft $232
Subdivision Mirror Lakes
MLS Listing ID 225004060
Sold Date 05/29/25
Style Ranch,One Story
Bedrooms 3
Full Baths 2
Construction Status Resale
HOA Y/N No
Year Built 2022
Annual Tax Amount $3,840
Tax Year 2023
Lot Size 0.258 Acres
Acres 0.2583
Lot Dimensions Appraiser
Property Sub-Type Single Family Residence
Property Description
A charming and modern home nestled in a growing Fort Myers neighborhood. Built just three years ago, this 3-bedroom, 2-bathroom residence offers the perfect blend of comfort and convenience. Step inside to discover a thoughtfully designed layout that maximizes space and functionality. The open living area is ideal for relaxing or entertaining, while the kitchen features modern finishes that make meal preparation a delight. Each bedroom provides a comfortable space, and the two bathrooms are both almost brand new. This home is not just a place to live but an opportunity to be part of an up and coming area. Located near shops, dining, and schools, it offers convenience for your everyday needs while being situated in a vibrant area with great potential. This home offers automatic sprinklers, security system, fruit trees, and storm shutters. Washer & Dryer included with the sale. This home is on City Water! NO Flood Zone! Don't miss the chance to make this well-maintained, move-in-ready home yours. Schedule a showing today and experience all that 841 Youngreen Dr has to offer!
Location
State FL
County Lee
Community Mirror Lakes
Area La02 - South Lehigh Acres
Rooms
Bedroom Description 3.0
Interior
Interior Features Eat-in Kitchen, Kitchen Island, Living/ Dining Room, Shower Only, Separate Shower, Split Bedrooms
Heating Central, Electric
Cooling Central Air, Electric
Flooring Carpet, Tile
Furnishings Unfurnished
Fireplace No
Window Features Double Hung
Appliance Dryer, Dishwasher, Freezer, Microwave, Range, Refrigerator, Washer
Laundry Inside
Exterior
Exterior Feature Fruit Trees, Sprinkler/ Irrigation, Room For Pool, Shutters Manual
Parking Features Attached, Driveway, Garage, Paved, Garage Door Opener
Garage Spaces 2.0
Garage Description 2.0
Community Features Non- Gated
Utilities Available Cable Available, High Speed Internet Available
Amenities Available None
Waterfront Description None
Water Access Desc Public
View Landscaped
Roof Type Shingle
Garage Yes
Private Pool No
Building
Lot Description Rectangular Lot, Sprinklers Automatic
Faces West
Story 1
Sewer Septic Tank
Water Public
Architectural Style Ranch, One Story
Unit Floor 1
Structure Type Block,Concrete,Stucco
Construction Status Resale
Others
Pets Allowed Yes
HOA Fee Include None
Senior Community No
Tax ID 19-45-27-L4-59220.0050
Ownership Single Family
Security Features Burglar Alarm (Monitored),Security System,Smoke Detector(s)
Acceptable Financing All Financing Considered, Cash, FHA, VA Loan
Listing Terms All Financing Considered, Cash, FHA, VA Loan
Financing FHA
Pets Allowed Yes
Read Less
Want to know what your home might be worth? Contact us for a FREE valuation!

Our team is ready to help you sell your home for the highest possible price ASAP
Bought with EXP Realty LLC





