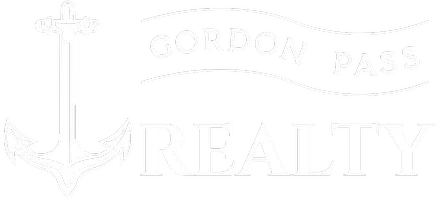$320,000
$325,000
1.5%For more information regarding the value of a property, please contact us for a free consultation.
1241 NW 20th ST Cape Coral, FL 33993
3 Beds
2 Baths
2,017 SqFt
Key Details
Sold Price $320,000
Property Type Single Family Home
Sub Type Single Family Residence
Listing Status Sold
Purchase Type For Sale
Square Footage 2,017 sqft
Price per Sqft $158
Subdivision Cape Coral
MLS Listing ID 225032046
Sold Date 05/29/25
Style Ranch,One Story
Bedrooms 3
Full Baths 2
Construction Status Resale
HOA Y/N No
Year Built 2007
Annual Tax Amount $3,240
Tax Year 2024
Lot Size 10,628 Sqft
Acres 0.244
Lot Dimensions Appraiser
Property Sub-Type Single Family Residence
Property Description
Your Piece of Paradise Awaits! Discover 1241 NW 20th St, Cape Coral Welcome to your Florida dream home! This stunning residence at 1241 NW 20th St in vibrant Cape Coral offers the perfect blend of style, comfort, and convenience. Boasting a new roof for peace of mind and situated in a desirable no flood zone, this property is a must-see. Step inside and be captivated by the soaring ceilings that create an airy and spacious atmosphere throughout the open concept living areas. The thoughtfully designed split floor plan provides excellent privacy, with the luxurious master suite situated away from the two guest bedrooms. The master retreat features a spa-like ensuite bathroom complete with a relaxing soaking tub, perfect for unwinding after a long day. In addition to the three comfortable bedrooms, this home offers a versatile den that could easily be converted into a 4th or even 5th bedroom to accommodate a growing family or visiting guests. Outside, you'll find mature landscaping that enhances the curb appeal and creates a tranquil environment. The rear perimeter of the home is beautifully lined with lush Areca palms, creating a private, resort-like feel perfect for enjoying the Florida sunshine. Location is key, and this home offers exceptional access. Enjoy easy access to US-41 via Kismet Parkway, making commuting and exploring the region a breeze. You'll also appreciate the convenient proximity to Burnt Store Road and the Punta Gorda Airport, simplifying travel plans. Don't miss this incredible opportunity to own a piece of paradise in Cape Coral. Schedule your showing today!
Location
State FL
County Lee
Community Cape Coral
Area Cc41 - Cape Coral Unit 37-43, 48, 49
Rooms
Bedroom Description 3.0
Interior
Interior Features Bathtub, Entrance Foyer, Family/ Dining Room, French Door(s)/ Atrium Door(s), Living/ Dining Room, Pantry, Separate Shower, Split Bedrooms
Heating Central, Electric
Cooling Central Air, Electric
Flooring Laminate, Tile
Furnishings Unfurnished
Fireplace No
Window Features Single Hung,Sliding
Appliance Freezer, Microwave, Range, Refrigerator
Laundry Washer Hookup, Dryer Hookup
Exterior
Exterior Feature Room For Pool, Shutters Manual
Parking Features Attached, Garage
Garage Spaces 2.0
Garage Description 2.0
Community Features Non- Gated
Utilities Available Cable Available
Amenities Available None
Waterfront Description None
Water Access Desc Well
View Landscaped, Trees/ Woods
Roof Type Shingle
Porch Lanai, Porch, Screened
Garage Yes
Private Pool No
Building
Lot Description Rectangular Lot
Faces South
Story 1
Sewer Septic Tank
Water Well
Architectural Style Ranch, One Story
Structure Type Block,Concrete,Stucco
Construction Status Resale
Others
Pets Allowed Yes
HOA Fee Include Road Maintenance,Street Lights,Trash
Senior Community No
Tax ID 34-43-23-C1-02985.0430
Ownership Single Family
Acceptable Financing All Financing Considered, Cash
Listing Terms All Financing Considered, Cash
Financing FHA
Pets Allowed Yes
Read Less
Want to know what your home might be worth? Contact us for a FREE valuation!

Our team is ready to help you sell your home for the highest possible price ASAP
Bought with Hamilton Franklin Realty LLC





