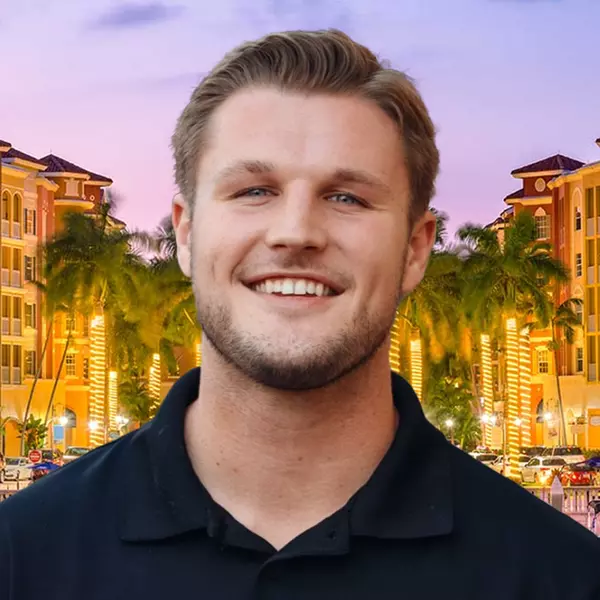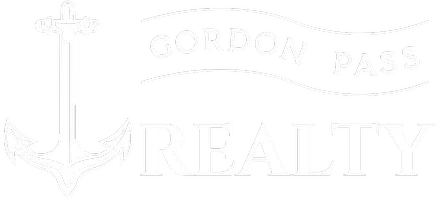$279,900
$279,900
For more information regarding the value of a property, please contact us for a free consultation.
5061 N Obispo CIR Labelle, FL 33935
3 Beds
2 Baths
1,212 SqFt
Key Details
Sold Price $279,900
Property Type Single Family Home
Sub Type Single Family Residence
Listing Status Sold
Purchase Type For Sale
Square Footage 1,212 sqft
Price per Sqft $230
Subdivision South Hendry County
MLS Listing ID 225016573
Sold Date 05/30/25
Style Ranch,One Story
Bedrooms 3
Full Baths 2
Construction Status Resale
HOA Y/N No
Year Built 2023
Annual Tax Amount $4,487
Tax Year 2024
Lot Dimensions Appraiser
Property Sub-Type Single Family Residence
Property Description
Buyer's Financing fell through. Back on Market and ready for you! Located in the heart of LaBelle, this delightful 3-bedroom, 2-bathroom home offers comfort and convenience. Featuring a 1-car garage and situated on a well-maintained lot, this home is perfect for first-time buyers or those seeking a cozy retreat.
Inside, you'll find laminate flooring throughout the living areas, creating an inviting and easy-to-maintain space. The bedrooms are carpeted for added comfort and warmth. The kitchen provides ample counter space and storage.
The master suite includes an en-suite bathroom for privacy, while the additional bedrooms share a well-appointed second bathroom. This home offers plenty of natural light and a functional floor plan, providing a welcoming atmosphere for any family. Schedule your showing today!
Location
State FL
County Hendry
Community South Hendry County
Area Hd01 - Hendry County
Rooms
Bedroom Description 3.0
Interior
Interior Features Bedroom on Main Level, Eat-in Kitchen, Other, Shower Only, Separate Shower
Heating Central, Electric
Cooling Central Air, Electric
Flooring Carpet, Laminate
Furnishings Unfurnished
Fireplace No
Window Features Single Hung
Appliance Microwave, Range, Refrigerator
Laundry Inside
Exterior
Exterior Feature None
Parking Features Attached, Garage
Garage Spaces 1.0
Garage Description 1.0
Community Features Non- Gated
Utilities Available Cable Not Available
Amenities Available None
Waterfront Description None
Water Access Desc Public
View Landscaped
Roof Type Shingle
Garage Yes
Private Pool No
Building
Lot Description Rectangular Lot
Faces West
Story 1
Sewer Septic Tank
Water Public
Architectural Style Ranch, One Story
Unit Floor 1
Structure Type Block,Concrete,Stucco
Construction Status Resale
Others
Pets Allowed Yes
HOA Fee Include None
Senior Community No
Tax ID 4-29-43-10-030-2130.0510
Ownership Single Family
Acceptable Financing All Financing Considered, Cash, FHA, VA Loan
Listing Terms All Financing Considered, Cash, FHA, VA Loan
Financing Conventional
Pets Allowed Yes
Read Less
Want to know what your home might be worth? Contact us for a FREE valuation!

Our team is ready to help you sell your home for the highest possible price ASAP
Bought with Realty One Group Evolution





